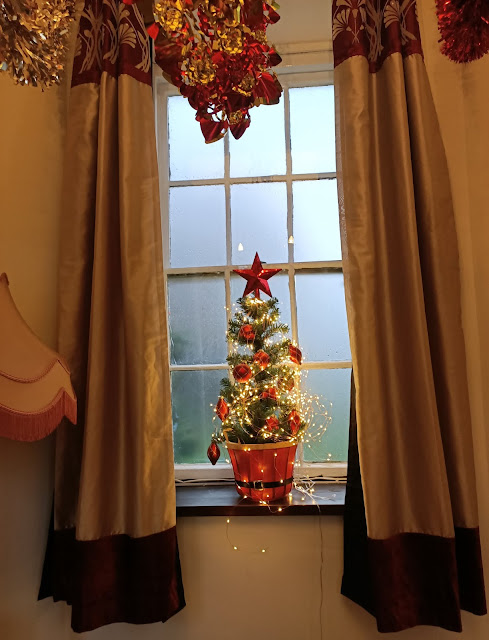********ADVANCE NOTICE: The Brown family have been granted permission to install a temporary site entrance at the front of Betley Court. This is to allow a building compound to be created on the south side of the main house, which will permit large lorries to unload off the road. This is a condition of the planning permission granted by the local authority, Newcastle Borough Council. Our contractors will start construction week commencing 5th July 2021. Part of the garden wall will be demolished, and traffic lights will need to be installed. Apologies in advance for disruption caused.********
Its all change again inside Betley Court this week, as the
scaffolders have reconfigured the internal arrangement of scaffolding and decks.
The whole set up is beginning to resemble a life-sized three-dimensional snakes
and ladder game, with some routes leading to previously inaccessible parts of
the house, and others to dead ends.
 |
| New decks appearing - like a giant games of snakes and ladders in 3D |
We’ve managed to have another sneaky look
around to see where our experts from
Midland Conservation Ltd have been working,
and as new decks go up, they are quickly filled with orderly piles of bricks,
ready for the next stage of repairs.
 |
| Orderly piles of bricks, ready for the next stage |
The most exciting discovery for me was to find that work has
started in earnest in the Nash Room. One of the most distressing aspects of
events after the fire in August 2019, was the further demotion work that was
carried out, some of which included the Nash Room. Of course, the work was necessary....
 |
The Nash Room, after the rubble was cleared, but before the rebuild started
|
 |
| The Nash Room c. 1980 |
....many internal walls had been catastrophically weakened by the inferno, and it
was a perilous task carefully taking them down – kudos to our demolition team
that managed it without any mishaps or injuries. One of these was the external wall
of the south elevation. It was incredibly upsetting to see that wall come down,
and it ripped a gapping hole in the visage of the house bearing the internal calamity
to the outside world.
 |
| The south elevation, after the exterior wall was demolished |
 |
| Better times - summer 2019, before the fire |
Now the Nash Room shell is a hive of activity. The new scaffold
decks have created a floor, permiting restoration works to begin. The
builders are carefully matching new to old, allowing gaps for new floor beams
to be installed later. Crisp window openings now frame the view onto the formal
lawns. There are still precarious charred door lintels to be replaced, and the
lose masonry above them to be fixed in.
 |
| New meets old - beautiful match up of brickwork |
 |
| Charred lintel over a door opening (into the Nash Room) barely holding up the wall above |
I mentioned a first-floor wall last week, that contained in
one of its courses the remains of a charred length of wood. Perched above it
was a wall rising to the roof level. I was amazed to see that the builders have
replaced this dodgy layer with a course of bricks, and, boy, does it look
safer!
 |
| The missing wooden beam - somewhat worrying to behold |
 |
| By some miracle, the gap is filled with bricks! Well done that brickie! |
The main stair well too, has seen a lot of progress this
week. Its actually looking like a room now, rather than a void space. The arch
above the ‘grandchildren’s window’ certainly looks more secure. I’ve tried to
dig out some photos showing ‘before’ and ‘after’ scenes.
 |
| Top of the hall (note arch tops to the right of picture) |
 |
| The hall c.980s |
The problem with that
is that is family photos taken in the house often focused on the family
element, with the house as background! Luckily, we do have the odd photo taken
for a magazine shoot, showing the house rather than the family. The black and
white ones shown here are featured in Professor Brown’s book ‘This Old House’. They’ll
give some indication of both how far we’ve come and how far we have to go.
 |
| Finial urns, awaiting the master stone mason's attention |
The master stone mason has been busy too. The finial urns
that graced the front of Betley Court, giving it its iconic appearance from Main
Road were found to be in quite a state. How much of this is due to heat from
the fire, I have no idea, but a major overhaul was probably overdue. Each urn has been dismantled, and a stainless-steel
helix rod installed to replace the corroded one inside. The mason has used specialist
resins to reform broken pieces. At some point, the tops will need a layer of
decorative gold leaf, but I expect that to a be a finishing touch.
 |
| New stainless steel helix rod |
 |
| Decorative elements awaiting repair and decoration |
Meanwhile, in the gardens.......
As for the gardens, it’s been a stella year for the
foxgloves. The alternation of periods of heavy rain and perfect sunshine seem
to suit them, and some spires of purple flowers arc up to six-plus feet tall!
 |
| Foxgloves (Digitalis purpurea) |
Toadflax
(Linaria purpurea) is another tall spire-like flower, a hit with the bees, and
very prominent at this time of year. Ox-eye daisies, which we started
introducing in 2019 have settled in perfectly.
 |
| Ox-eye daisy (Leucanthemum vulgare) |
 |
| Pink campion (Silene dioica) |
Along with the last of the red
and white campions, the area around the visitors hub is a sea of pinks, mauves
and whites. It is very pleasing to the eye!
All best wishes
Ladybird Su





















Comments
Post a Comment