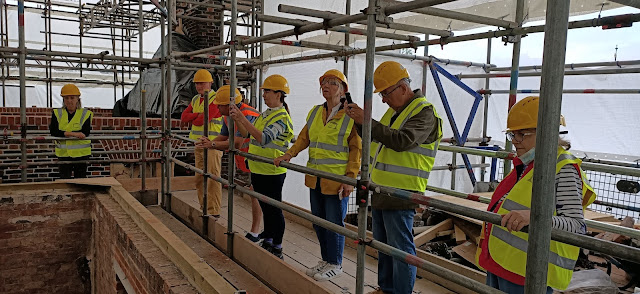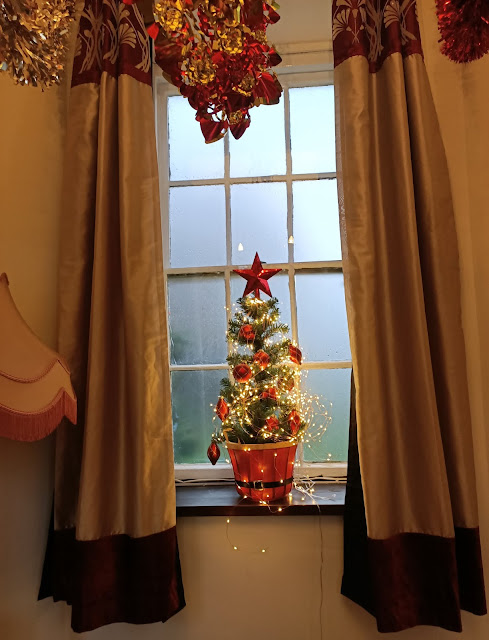A House of Many Chimneys
 |
| Our very first group of intrepid visitors, including Doris, Martin and Mark (left) and Nigel (right) |
On the Saturday, Mark Evans, our conservation architect was on hand to answer the more technical questions, and on Sunday, Jason Graham, one of MCL’s Directors took the helm, much to Nigel’s relief. Their expert knowledge came in really handy, as our visitors took a real interest in the rebuild and asked some very intelligent questions. We had family members Martin and Doris on hand too, serving refreshments in the new visitors’ hub and helping with the tours, along with Shane and Karen (thanks all!).
 |
| Up at the top of the scaffolding |
Once our tour groups reached the top of the scaffold
framework, Nigel’s tour started with a description of the fire, and how it
started accidentally during roofing work. He used photographs to demonstrate why
the fire spread so badly; the complex range of roofs from different periods,
the lack of fire breaks in the attic, the fall of a chimney that spread the
fire from the attic to the cellar. He went on to describe the coincidental bits
of bad luck that befell us that day; two serious accidents on the M6 had also required
Staffordshire Fire Brigade’s attention, our pond (part of our ‘fire plan’) was
only just refilling after repair work forcing firefighters to pump water up from
Betley Mere, a mile away when the village’s water supply proved inadequate, the
blazing weather conditions that August, coupled with an arid wind from the
south that blew the fire through the attic.
 |
| Aerial photo of the main part of the house, shortly after the fire |
The aerial photograph Nigel used illustrated the absolute destruction in the main house, where the fire had ripped through from above and below. I think people were genuinely shocked to see how little was left internally. One visitor, who’d lived in on of the apartments asked, “So where did I live?” such was her disorientation in the remains of the building.
It wasn’t all doom and gloom though. So much progress has
been made since April, and Nigel was keen to point out some of the fantastic
new brick work, and smart checkerboard Flemish bonding. Visitors could see the
new fire breaks that are dividing the vast roof area – we were very keen for
them to be constructed – even if they aren’t a Georgian feature.!
 |
| A newly constructed fire break in what will be the attic |
The lovely thing about having Mark and Jason along was we learned a few new facts about Betley Court that we didn’t know before. For instance, Mark described how Georgian architects loved their symmetry. Rigid symmetry is one of Palladian architecture’s key hallmarks, and evidence of it can be found all over Betley Court. In one of the bow sections of the main house, a fire place was fitted retrospectively in the centre of the only flat wall in the room. Rather than ruin the symmetry of the chimneys poking up out of the roof, the unknown architect raised a chimney flue up above the first-floor ceiling, then, out of sight in the attic, built the chimney horizontally to join up with an existing one. It’s an odd-looking join, and prompted many questions.
 |
| Nigel explaining the silliness of our horizontal chimney (note the iron door installed for cleaning) |
The chimney, both Mark and Jason confirmed, would have drawn really badly, and two iron doors in the horizontal section rather suggest that the chimney needed cleaning often just to keep it free of debris.
 |
| The new chimney over the drawing room, built by Tom in 2021 |
Other chimneys look as if they have three or four chimney
pots, when in fact only one pot is attached to a working flue. All in the name
of Georgian symmetry! Another story we learned was that architects didn’t
always get things right. Take the drawing room designed by John Nash, the architect
behind the design of Brighton Pavilion and Buckingham Palace. His 1808 design, transformed
a humble dining room into a stately drawing room with decorative plaster ceilings,
and had a grand fire place at one end of a long narrow room. The only problem
was the fireplace didn’t do the one job it was supposed; heat the room evenly.
At some point the perfect Georgian styling was altered, and the first fireplace
was replaced by a second one installed halfway along the long wall of the room.
This extra chimney was the one that fell during the fire and
visitors saw its replacement, being built by Tom, a second-year apprentice,
under close supervision. I found it incredible to think that Tom’s work might
last hundreds of years, especially given the extra measures that have been put
in place to prevent a repeat of 23rd August 2019.
All best wishes
Ladybird Su



Comments
Post a Comment