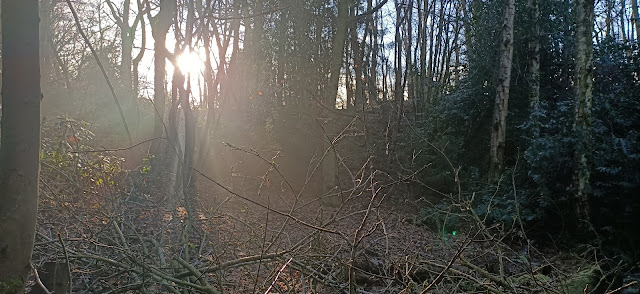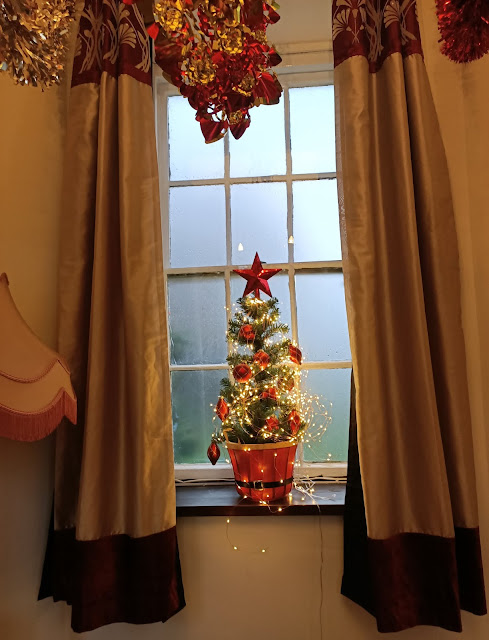Best Face Forward
There was a chance to reflect on all the Brown family have achieved at Betley Court last weekend. Nigel and I invited a group of friends over to the house, to see the rebuild and the gardens for themselves. The group consisted of former work colleagues of Nigel’s, and it was lovely to meet up with them in person after all the disruption of the past couple of years due to Covid. The old work colleagues caught up on their current career developments, and exchanged news about co-workers. We all reminisced about the family days and work do’s that used to occur - Nigel's company had once hosted a Christmas 'Murder Mystery' party at Betley Court, and there was much mirth trying to remember where the 'body' was found. Above all, the afternoon was a lovely occasion and a chance to say, “thank you!” to his colleagues who had been incredibly supportive when Betley Court burnt down.
 |
| Up we go! The friends group on their 'six-penny tour' |
The tour helped us to see the rebuild of Betley Court through other people's eyes, and our friends were so positive about where we've got to. As we climbed the scaffold to show them the ongoing rebuild,
and explore the restoration, there was a recurring theme to Nigel’s tour; “What
do you restore it back to?”. It would be simple to think there was one era you
could return a house, “typical Georgian” for example, but in a house like Betley
Court, with over three-hundred-years of history, there are many layers of use with
different generations and different families in play. Should it be Georgian or Regency
Georgian in look? Or Victorian? Or should it even look like it did as a
hospital? Should it be the most recent configuration we return to; the décor that
the Browns opted for, when they brought Betley Court back to life in the 1970s?
One part of the house that exemplifies this nicely, and also caught our visitors’ attention was the ornate façade. Of course, it’s currently under wraps, hidden behind our temporary roof structure, but our guests were able to view it in a way it wasn’t designed to be seen; up close. They were face-to-face with architectural details that look small from the street, but are huge when you're next to them. The adornments of the eastern elevation were meant to be seen from the road.
Betley Court started out as a much humbler abode than it was to become. Each generation that dwelt there modified it, adding embellishments, luxuries and new technologies. One of the most distinguishing characteristic of the front of Betley Court is the coat of arms of the Cradock family, installed by John Craddock, who founded the house. Professor Godfrey Brown wrote in his 1987 book This Old House[1],
“John Cradock proudly put his
ancestor’s heraldic achievement as the high centrepiece on the front of his new
house amidst the giant pilasters and crowning urns. And the house itself was
placed surprisingly close to the road. Celia Finnes in her Great Journey[2]
in 1698 noted that Betley was “halfe in Staffordshire and halfe in Cheshire,
one side of the street in the one and the other in the later, so they often jest
on it saying one wheele goes in Staffordshire the other wheele in Cheshire”.
One senses that John Cradock wanted this coat of arms to be admired in both
counties!”
 |
| The changing face of Betley Court: the eighteenth centruy facade. Note the Cradock coat of arms proudly displayed in the centre. |
In the eighteenth century, the view of the house travellers in stagecoaches on the main road would have spied was markedly different from todays. An
Illustration from This Old House (above) depicts a classical domed porch, that finishes
below the first-floor window height.
 |
| The nineteenth century facade: big enough to ride into on your horse! |
 |
| Caroe's facade, dating from 1923. Note the niches for the two statues, and the missing railings (contributed to the War Effort). See how the ornamental brickwork scrolls mask the windows to the side |
Betley Court’s current frontage – and I promise you, it is
still under there! – owes its design to the architect William Douglas Carӧe.
Again, I turn to Professor Brown’s book, This Old House[3].
“…plans show that Carӧe
improved the portico in the front of the house. Here he enlarged the first-floor
bedroom by demolishing the 19th century arch and extending the room.
This extension was given a window to the front and windows to both sides. These
side windows were masked from the front and side by ornamental brickwork
containing niches for two ornamental figures.”
The result is what we have today. The Brown family have made no changes, save a burglar alarm installed in the 1970s, prior to Betley Court being listed.
 |
| Betley Court the morning after the fire as Staffordshire Fire Brigade damped down (image: Malcolm Hart) |
The façade will be unveiled again later this year when the scaffolding wrap is removed. I for one will be delighted to see Cradock’s coat of arms again from Main Road. The face of Betley Court has changed over the centuries, and yet somehow the same. It just goes to show, when you think of very old buildings being from one particular era, they are often actually a mosaic of different styles reflecting the tastes of whoever lived in there at the time.
All best wishes
Ladybird Su
[1] GN
Brown, This Old House: A Domestic Biography, p.52, Betley Court Gallery,
Crewe, 1987. ISBN 09512684.
[2] Celia
Finnes set out on several journeys, to overcome a bout of ill health.
Travelling for the sake of it was unusual in this period (late 1600-early1700s)
due to the poor state of the roads, and crime. It was even rarer for a woman of
her class to travel ‘alone’ (she was accompanied by two servants). Facsimile
and edited versions of Celia Finnes Through England on a Side Saddle can
be found on internet bookshops.
[3] Op.
cit. p31



Comments
Post a Comment