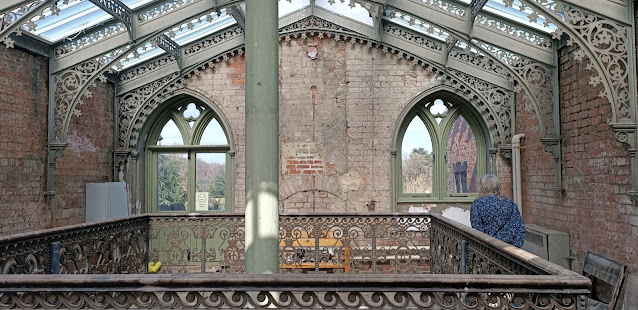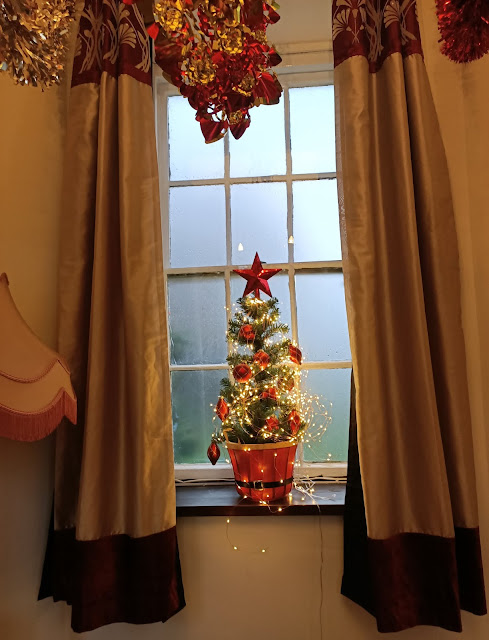A Dream of an Orchid House
 It’s been a hectic week again at Betley Court. Spring seems
to have brought new vigour to the building work, and just as growth in the
gardens is flourishing, the roof construction is going onwards and upwards. The
rust-red roof frame up at attic level has been transformed by painters using
specialist intumescent paint. It is amazing what a difference the white paint
makes. Somehow the roof-frame looks less gargantuan, wedged between the
chimneys.
It’s been a hectic week again at Betley Court. Spring seems
to have brought new vigour to the building work, and just as growth in the
gardens is flourishing, the roof construction is going onwards and upwards. The
rust-red roof frame up at attic level has been transformed by painters using
specialist intumescent paint. It is amazing what a difference the white paint
makes. Somehow the roof-frame looks less gargantuan, wedged between the
chimneys.
 |
| The huge roof frame, wedged around the chimneys |
Timber for the next stage of the build is being brought up to the attic level; metres and metes of it. I’m looking forward to construction beginning on the remaining two conical roof sections of Anastasia Fenton’s roof design. Then the place really will start to look like it’s old self again.
In the gardens
New information boards for the gardens arrived this week. This was one of the tasks we had funding for from the National Lottery Heritage Fund, way back before the fire happened, so it has been particularly pleasing to complete them. The plan is to have them in place for the next open weekend. Each board tells a little bit of the history of the house and the grounds, and includes photographs, some of which have come to light during our research. Our hope is that we can share Betley Court’s history more widely that way.
 |
| The new information boards for the gardens |
Elvaston Castle
Nigel and I had an unusual invitation on Friday. We were invited to a book launch at Elvaston Castle, in Derbyshire. The authors, Tamsin Liddle and Peter Robinson invited us along as their book, William Barron; The Victorian Landscape Gardener, focuses on his life’s work. Some time ago, I’d sent them what we’ve discovered about Barron’s contribution to the landscape at Betley Court, including photographs, so it was really pleasing to see them it included in the book.
 |
| The Gothic Hall at Elvaston Castle |
The launch was a sumptuous affair, held in the richly decorated Gothic Room of the castle. A group had gathered, including people from the local authority, a Masters student of Garden History (nice to meet you, Adrienne) and members of the ‘Friends of’ group. Peter and Tamsin gave the assembled group a brief introduction to their book and explained how Barron, despite being a hugely influential and successful landscape designer, had been rather overlooked of late. The book, in part was written to change this. We also had an address by Kevin Martin, arboricultural manager at Royal Botanical Gardens Kew, who wrote the book’s introduction. We’d met him once before on our trip to see Barron’s tree moving machine in 2018, so it was lovely to meet him again in such beautiful settings.
After the launch, we were treated to a guided tour around
Elvaston Castle’s impressive grounds, including Bird Cottage, one of the most
famous yew topiary creations of Barron’s. Elvaston’s Head Gardener, Anna
Scribbins was on hand to answer questions about the gardens, in particular
future plans. It didn’t take Nigel long to ask for some advice about how we
might restore Barron’s screen at Betley Court, and Anna was kind enough to
explain how her team were restoring their overgrown yew features.
 |
| The garden tour |
 |
| Barron's walled garden |
As we were saying our goodbyes, Peter mentioned that he was
showing Kevin and his family, and Tamsin’s mum around the castle, and would we
like to join them? Would we? A chance to see around the castle, behind the
scenes? Yes please! Elvaston Castle itself is not open to the public, as plans
are being readied for a complete refurb (Nigel and Peter spent some time comparing
the scale of our respective projects! Elvaston Castle won on budget size,
Betley Court won on being more damaged in the first place). We were shown what
was left of the kitchens, some of the higher status bedrooms and some servants
quarters. Most memorable of all to me though, was the chance to see the orchid
house on top of the roof.
 |
| The orchid house up on the roof |
Essentially, it is a glasshouse mounted on a flat area of the roof. The glasshouse was and exquisite piece of Victorian cast ironwork, complete with the ‘H’ of the 4th Earl of Harrington’s name cast into the frame I spent the rest of our visit trying to persuade Nigel that as we are rebuilding the roof at Betley Court, wouldn’t it be a good time to install our own orchid house? But he was not keen, dampening my enthusiasm with comments like, “it would cost too much”, “its too impractical” and “but you don’t even like growing orchids”. Spoilsport!
 |
| The 'H' from the monogram of the Earl of Harrington |
 |
| Even industrial cast iron could be made to look beautiful by the Victorians |
Finally
I’ll finish this week with a few more pictures from Sarah
and Darren’s photoshoot marking this next phase of the rebuild. The view behind
the scaffold wrap is changing so rapidly, we’re really pleased we’ve made a permanent
record. It won’t be long until this next phase is complete. It’s a shame Nigel’s
not convinced we need an orchid house on the roof, for now it will have to
remain a dream!
All best wishes
Ladybird Su
*** the follow photos are the copyright of Sarah Peart and Darren Washington***
.JPG) |
| A close up of one of Anastasia Fenton's conical roofs. Each piece is offered up and cut to size on site. |
.JPG) |
| A nice floor detail. Some of our Minton floor survives under the debris |
.JPG) |
| The roof frame coming together |
.JPG) |
| Teamwork |
.JPG) |
| The concentration |
 |
| I love this phot. It captures the drama of how the steel beams were lifted in |



Comments
Post a Comment