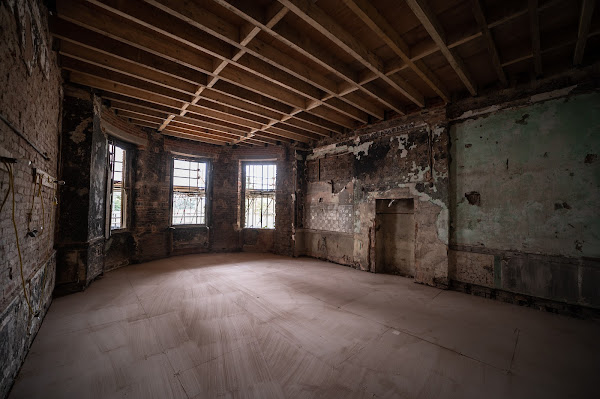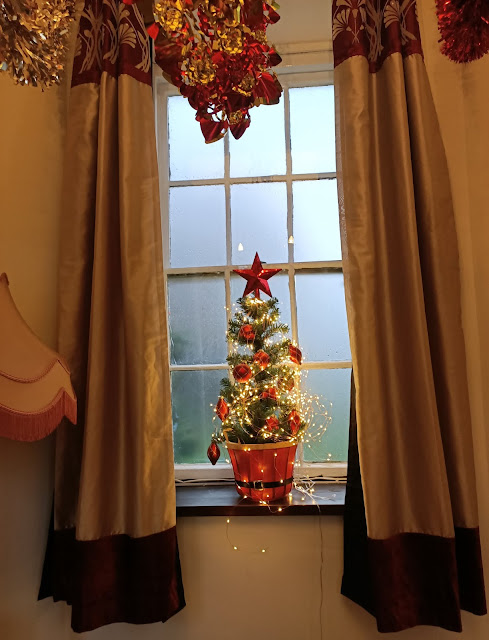It’s been one of those weeks again. I got knocked out by one of those horrible colds that does the rounds when the temperatures begin to fall, and the schools (great germ breeding grounds that they are) go back. To add to it, my faithful computer has been struck down with an equally debilitating malady, that ‘Steve’ from PC World informs me will take several days and a large wad of money to cure. I’m typing this post on an old tablet device that I took travelling with me nearly a decade ago. It’s not quite so old that it is powered by a crank handle, but does boast some interesting quirks, like the on-screen qwerty keyboard that disappears from time to time, for no reason I can fathom.
.JPG) |
A decorative plaster archway in the former modern kitchen, with traces of later installations (photo: Darren Washington & Sarah Peart)
|
This week’s post is prompted by questions from a recent house tour. We’d taken one group into the room that served as the family kitchen when the Brown family lived there before the fire. The kitchen was the hub of our lives at Betley Court. By the bow window, stood a large dining table, big enough to accommodate eight of us at a time, in the centre, a kitchen island with double sinks. At the other end, was a sitting area with sofas and a tv, two large cupboards that served as food pantries, upon which, stood framed photographs of family members at graduations, holidays and significant occasions. An enormous freestanding gas boiler had been shoehorned into an old fireplace, providing reliable heating to this end of the house. The Brown’s elderly cat, Tabitha spent her last years curled up on top of it, enjoying the warmth emitted by an old, inefficient boiler.
.jpg) |
| The fireplace, that used to have a huge, floor-standing gas boiler |
squeezed into it. A favourite haunt of Tabitha, the house cat.
(photo: Darren Washington & Sarah Peart)
Professor Brown was snoozing in this room the day the fire broke out, just a matter of metres from the seat of the fire, with one solid wall in between him and the flames. Everything was destroyed that day, but remnants of the Brown’s family kitchen persist; a patch of 1970s wall tiling, that a demolition crew played Naughts and Crosses on, a little wooden sculpture, holes where a washing machine was plumbed in, and a tiny green frog ornament (which now sits above our washing machine at home). It makes for a thought-provoking pause in the tour, as people wonder about the lives lived there.
.jpg) |
1970s kitchen tiles, where the demolition crew played Naughts and Crosses (photo: Darren Washington & Sarah Peart)
|
We always get a lot of questions in this room.
The question from a member of this particular group was, “Was this always the kitchen?”, to which the answer is, a resounding no! Betley Court is a Georgian house, with later additions, and the position of the kitchen has moved around as fashions and technology prevails. Early Georgian kitchens were often in the cellar of a big house. When the cellar of Betley Court was cleared of fire-debris, what looks like an early range or hearth was uncovered in a section of the cellar.
At Betley Court, rationality was possibly the motivation behind the layout of the servants’ end of the house, when in 1793-1797 the factory was constructed. The nickname for this part of the building hints at it being the productive part of the house. From a 1930s plan of Betley Court, the housekeeper’s room was next to the ‘posh’ family quarters. Quite logical as the housekeeper was second in command to the ‘lady of the house’, her status as the highest-ranking servant reflected in her room’s proximity to her employers, and she needed to be on hand.
.JPG) |
Housekeeper's room/rear hall (photo: Darren Washington & Sarah Peart)
|
Next the pantry leads to the kitchen, with a silver-safe and separate larder sandwiched between. A silver-safe, incidentally was a strong room where the silver platters, candlesticks and other valuables were stored.
.jpg) |
The silver safe at Betley Court with its arched roof. There would've been a thick wall in front of the window and approximately where the camera is positioned, making an impenetrable chamber. (photo: Darren Washington & Sarah Peart)
|
The one at Betley Court has thick walls, and an arched reinforced roof. The safe door was locked when the Browns bought it and remains so. Its now a rather curious relic of a bygone time.
.jpg) |
The pantry with the silver safe door to the left of the photo, still locked (photo: Darren Washington & Sarah Peart)
|
 |
| Ground floor of the factory, showing the layout |
Then comes the kitchen. Betley Court possibly boasted three cooking ranges in its kitchen, ideal for keeping a family and their servants well provided for. Three vaulted alcoves are all that remain of them. They are quite large and hint at how big the kitchen was at one time.
 |
| The kitchen. Note the original yellow oil-based paint (photo: Darren Washington & Sarah Peart) |
Above the kitchen was a drying room, heated by the warmth from the ranges below, and chimneys running behind the walls; a perfect, environment for drying when the weather outside was inclement.
Further away from the family quarters were the scullery, a room dedicated to the task of washing up, and a water- softener, essentially an indoor well, where ‘hard’ limescale-y water was treated with washing soda (sodium carbonate) to make it more suitable for washing clothes (like using ‘Calgon’ in your washing machine or dishwasher).
 |
| Layout of the scullery, oven, brewhouse, water softener and ash room. |
At the most northerly end of the range of buildings, were a bread oven and a brew house, for beermaking. Whilst the bread oven was dismantled by the Browns, cast iron doors have been incorporated in one of the apartments, Twemlow Lodge, as a nod to the room’s previous use. An ash house, for collecting the ashes produced by so much water heating was included at the end. Wood ash was a useful resource in the garden, and food production areas of the grounds. Wood ash is an excellent source of lime and potassium for growing and provides many trace elements that plants need to thrive.
Betley Court also had its own laundry, demolished due to dilapidation in the 1970s (also, handily providing access to the modern estate built in the old walled gardens in the 1980s).
Hopefully, this has explained the kitchen arrangements at Betley Court. It goes to show that a house that survives the centuries goes through different layouts and purposes, depending on the prevailing ideas of the times. All credit for the wonderful photos must go to Sarah Peart and Darren Washington of Centre Space.
All best wishes
Ladybird Su
.JPG)
.jpg)
.jpg)
.JPG)
.jpg)




.jpg)


Comments
Post a Comment