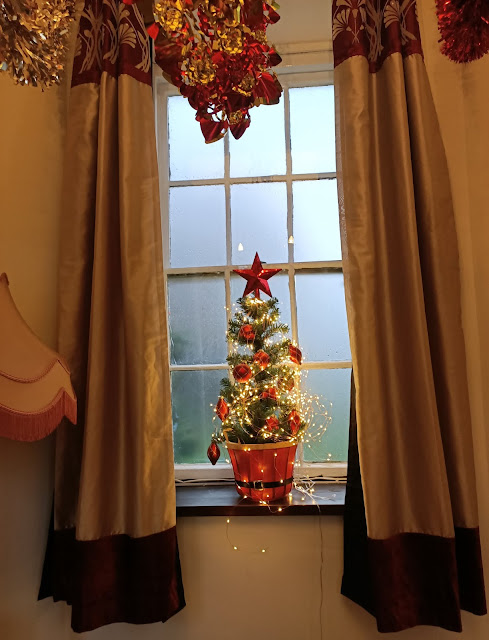The Eyes of the House
We are at an amazing point with the rebuild of Betley Court; scaffolding disappearing one pole at a time and the now-tatty scaffold wrap consigned to a skip. Finally, we are finding out exactly what Betley Court looks like after the external repairs. I stopped in my tracks when I arrived yesterday to see the west elevation of ‘the factory’ – the old servants’ wing – free of contractors’ clutter. This was a point that was almost unimaginable in the days and weeks after the fire, and it made me so happy to see.
 |
| 'The Factory' - the old servants wing, well on the way to restoration (Photo: Su Hurrell/Ladybird Su) |
One thing
that has been consistently and positively commented about during the rebuild of Betley Court has
been our use of craftspeople to bring their skills and expertise to the task. We’ve were very
fortunate to choose Midland Conservation Ltd as our main contractor, as they
have access to a wealth of specialist heritage trades such as master
stonemasons. We’ve also found our own craftspeople for certain jobs. As most of
the windows were completely destroyed, they’ve been remade by a large window
contractor, but where repair and refurbishment has been required, we found a
conservation joiner right here in Betley. Phillip Bailey, who is based (rather handily from our perspective) at neighbouring Betley Court Farm has been working his way through a programme of saving salvageable windows, in all weathers.%20(26).jpg)
Phillip Bailey at work in December's freezing weather (photo: Washington & Peart, Centre Space Arts)
Phillip
Bailey, who is based (rather handily from our perspective) at neighbouring Betley
Court Farm has been working his way through a programme of saving salvageable
windows, in all weathers.
Sash
windows became popular in the years after the Great Fire of London (1666). They
gave several advantages over earlier casement windows. In an age of candle
light, sash windows reduced draughts that extinguished flame. As the
manufacture of glass, first crown (blown) panes, then flat panes of glass
increased, larger arrangements of glass were possible. Multiple-paned sash
windows allowed more sunlight into the interior of buildings. Sash windows also
employ a counterweight mechanism within their frames, typically with two
sliding windows one above the other, making larger windows easier to open. They
were a technological innovation that defined the look of Georgian buildings across
the country.
Sash window schematic
Obviously,
in a historic house like Betley Court, a Grade II* listed building, the windows
are an integral part of the appearance of the house, so there was never a
thought of going for a cheap option like uPVC replacement windows (I can only
imaging the Heritage organisations’ wails of anguish!). We’ve used rebuild as
an opportunity to refurb windows that survived, and matched any that have to be
replaced to the originals. Former tenants remember, with mixed emotions, the
dramas involved in getting windows open – one even bares a scar where his hand
went through a glass pane as he tried to bang a window open! The windows often
closed badly too, leaving drafty gaps. In an age of high fuel bills and higher
environmental standard, we felt it was worth addressing.
Starting point - broken sash window (Photo: Phillip Bailey)
 |
| New pieces in place (Photo: Phillip Bailey) |
 |
| Polished pulleys (Photo: Phillip Bailey) |
 |
| Completed window, ready for painting (Photo: Phillip Bailey) |
It has been
great to have craftspeople like Phillip Bailey on site. For one thing, we’re
restoring Betley Court to how it should look. For another, it keeps craft
skills like Phillip’s alive, and relevant in a modern world!
All best wishes
Ladybird Su



Comments
Post a Comment