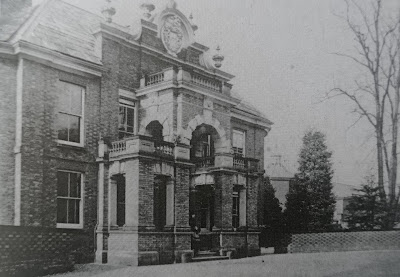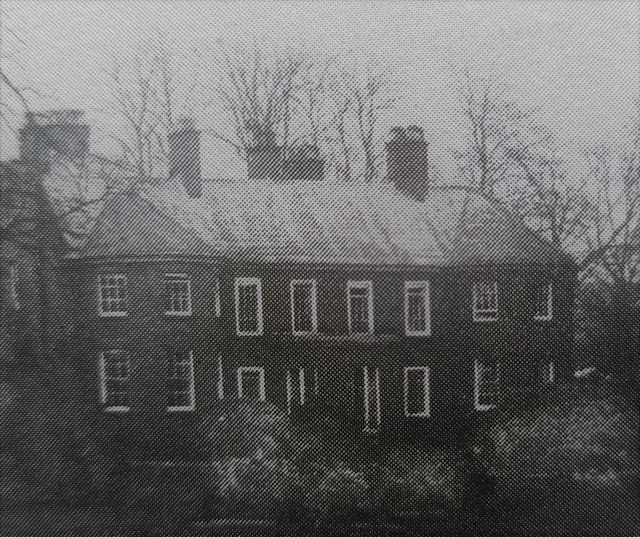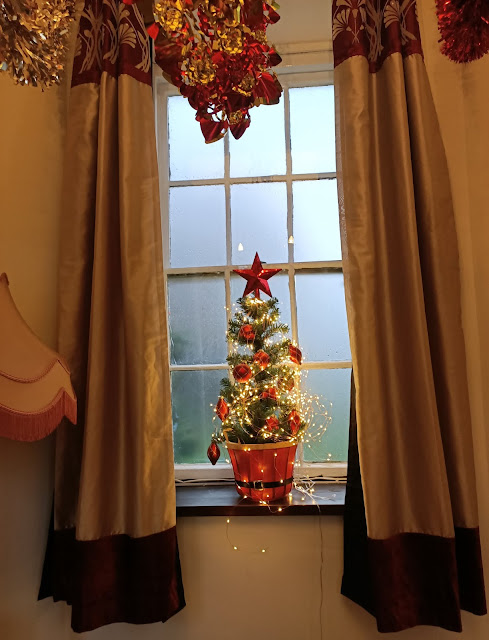Replacement Windows – Quelle Horreur!
Weatherwise, it’s been an interesting week in Betley Court Gardens. We’ve had a little more snow, hail on Tuesday, whilst Tanya and I were gardening, but also some lovely sunny periods. The daffodils are starting to come into their season.
 |
| Daffodils starting to show up on the paddock |
 |
| Hail,what a fickle month March can be! |
Following the felling of a patch of sycamore in the paddock, the main task in the gardens has been creating a dead-hedge. Dead-hedges are a method of compacting and tidying away brush and timber from felled trees – and I think they look good too. The most important thing is they create an ideal habitat for small mammals, invertebrates, and birds. They also provide a great source of dead material for fungi, insects and other creatures. This ‘dead stuff’ is one of the most important yet undervalued habitats we have in our gardens, and as far as nature is concerned, is one of the best things we can do.
Restoration Touer Tickets for 25th and 26th March 2023
We have the first of our public events soon. Once again, visitors will have the opportunity to see the latest work on the rebuild of Betley Court. We’ll be focusing on changes that can be seen since the scaffolding was removed, both inside and out, and Nigel and I will be on hand to answer questions about the day of the fire and the rebuild process. We’ll have a display of some of the new photographs recording the rebuild process. Kitted out in hi-viz jackets and hard hats (please wear stout shoes), visitors can view the most recent parts of the rebuild, including our beautifully recreated windows and completed tiled roof.
Visitors are free then to enjoy the 10acres of gardens until gates close at 5pm, including walking through daffodils, woodland walk around the dingle and lake. Complimentary beverage and snack available at the visitors’ hub afterwards.
Tickets available from our website, and are £10 pp, and must be PREBOOKED in advance at: www.betleycourtgardens.co.uk/events
Quelle horreur! Replacement Windows!!
One peculiar aspect of English planning regulation is heritage listing. We’ve become very familiar with it during the rebuild of Betley Court. This is literally a list of buildings and assets that are considered so important that they need protecting from neglect, demolition or inappropriate development. From the National Heritage List for England (NHLE) website;
“…NHLE is the only official, up to date, register of all nationally protected historic buildings and sites in England - listed buildings, scheduled monuments, protected wrecks, registered parks and gardens, and battlefields.”
What’s interesting is that the state the building is in when it was listed, is also taken into account. So, for example I know of one historic building owner, whose house was first listed in 1972. It is one of those lovely wooden-framed black and white houses dating back to the 15th century, but at some time, the kitchen window was replaced with a 20th century casement window by a previous owner, and before listings existed. When the owner came to replace their window, they were surprised to learn that it was part of the listing, and they were not allowed to replace it with something they considered more appropriate or in the style of the period!
 |
| Prior to Thomas Fletcher Twemlow's improvements. This very early photgraph shows the Georgian three-over-six and six-over-six paned windows (Brown family archive, dated 1860) |
We have our own fascinating example at Betley Court. During the Victorian era, Thomas Fletcher Twemlow replaced many of the original Georgian sash windows, characterised by multiple small frames of glass (typically six over six panes), with larger paned sash windows (two over tow panes). He replaced the windows mainly in the family rooms, and rooms facing the main road, leaving the servants’ rooms in the Georgian style – why splash money on the staff’s accommodation, after all!
But with these changes there are some anomalies. In one of the first-floor rooms in the bow section overlooking the Peace Garden (previosly an apartment called Caroe Corner), one of the windows is a three-over-six pane window, whilst its companion a few feet away is two-over-two panes. Georgian and Victorian windows, side-by-by. This room used to be Nigel’s living room when we first dated, but I never really noticed the two different styles until the window contractor installed the new windows. And yes, we did have to replace them as was – no changing style to make them match and marry up - its listed!
 |
| Georgian left, and Victorian right (its a bit hard to pick out as I took this photo before the scaffolding came down) |
There’s an odd window at the front of the house too. This room this belongs to is a relatively new addition to the house, created when the architect William Douglas Caröe modified the entrance of Betley Court from a processional arch, into a porch with room above complete with ornamental brick scrolls in the 1920s.
 | |
The processional arch, late 1800s
|
 | |
Caröe's porch with room above completed in the 1920s. Six-over-six, flush-mounted, not recessed
|
 |
| Inside the 'porch room'. Six-over-six paned windows in the porch area, Victorian two-over-two paned windows either side. (Photo: Su Hurrell/Ladybird Su) |
I find this window, and its matching neighbours strange, as Caröe specified the design, neither matching the existing Victorian ones at the front, or the remaining Georgian windows. Perhaps it was in the style of his time, perhaps, it was that restoration habit, of ensuring you can tell the modifications, or perhaps he was just leaving his mark on the building.
Of course, when we (well, our architect, Mark Evans) provided the specification, we had to replicate what Caröe had done as best we could, whether we thought it matched or not. Its all down to the listing!
Whatever the reasons for these odd windows, they are the kind of thing that gives character to a really old building. I love that things are all sometimes irregular, and that we still can’t explain some aspects of Betley Court’s construction.
At some date, Betley Court’s NHLE’s listing will be updated, and the Brown family’s efforts to save Betley Court after the fire will be added too. The scars of the fire are all part of the house’s story now. I’m hoping that some of our rebuild will keep the experts puzzled in the future. As long as people are interested in these old buildings, there will be a reason to keep them.
All best wishes
Ladybird Su






Comments
Post a Comment