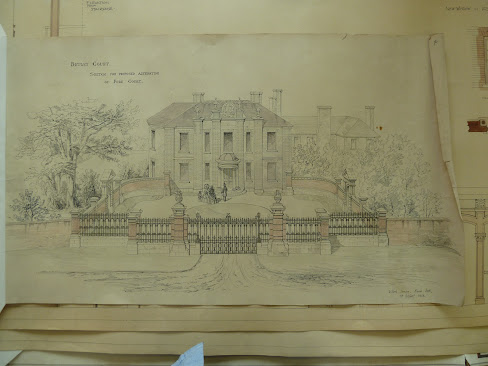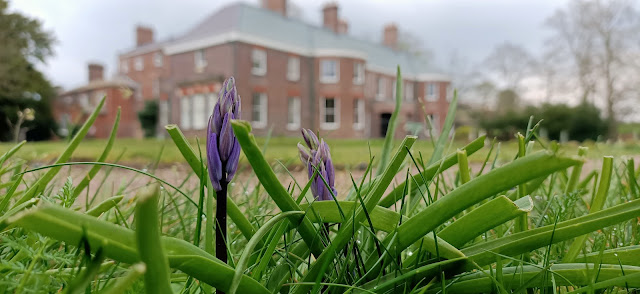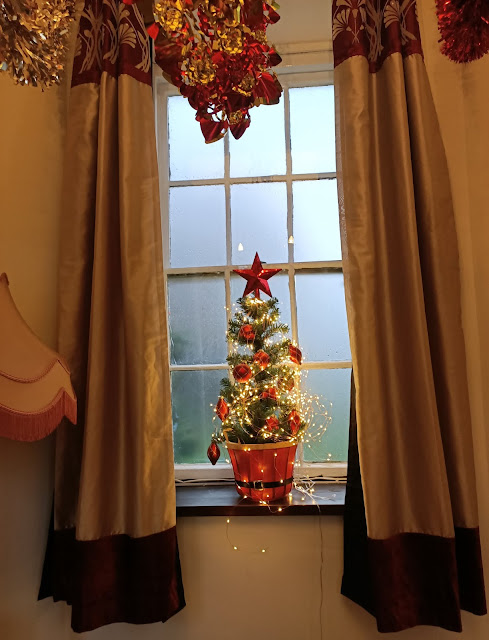What Might Have Been
Last Thursday, I gave a talk at Betley Local History Society talk. It was a good turn out, and there were some great questions at the end . One gentleman asked if the terrace and parterre at Rode Hall, a Georgian mansion about 10 miles from Betley Court and the seat of the Wilbraham family for many generations, was related to ours at all? His reasoning was that they shared a style; levelled lawns punctuated by geometric flowerbeds.
 |
| Giving my talk at the Betley Local History Society (photo: Nigel Brown) |
Our
audience member was correct in that both terraces are Victorian in style.
However, our terrace and parterre were designed by William Barron in 1865. Rode
Hall’s Rose Garden, a geometrical series of flowerbeds filled with Rosa
cultivars was designed in 1861 by another notable Victorian garden designer, William
Andrews Nesfield.
Rose Garden designed by WA Nesfield (photo : creativetourist.com)
The parterre
and terrace at Betley Court were very nearly designed by Nesfield though. Plans
held at Staffordshire County Records Office in the William Salt Library,
Stafford show that Thomas Fletcher Twemlow (TFT) commissioned Nesfield to
design a new scheme for the gardens in front of the house. Nesfield also reimagined
the courtyard to the front of the house.Nesfield's design for Betley Court Gardens (William Salt Library)
Had
Nesfield’s design been adopted, Emes’ haha would have been replaced with a “low
parapet wall” (the blue arc across the toprighthand corner), and he even provides a drawing giving a suggestion for brickwork
patterns.Proposed patterns in cloured brick for the low parapet wall (William Salt Library)
The terrace
is centred on Betley Court’s drawing room with a similar raised terrace as is
seen today, with steps down to a large gravelled circular area with “circumscribing
beds for late flowers with box”. In the centre lies a “circular compartment of Beds
for low flowers centred by a Tazza[1]
on a grass circle (kerbed) – beds and embroidery in box and alleys top dressed
with coloured gravels”.
.JPG) |
| Nesfield's design with a tazza in the middle for flowers |
 |
| A Victorian tazza (photo: www.gardensdirect.com) |
Where trees
and shrubs are retained from the earlier garden, Nesfield proposes matching them
symmetrically to balance the design. As for other planting, dwarf standard
rhododendrons, Spanish juniper, Phillyrea and “Arbor Vitea” [Thuja
occidentalis] indicate that evergreens were preferred for shrubs in this
scheme. There were pyramids for roses to break up the green too.
Recognising that various extensions to Betley Court had interupted the Georgian symmetry, Nesfield also proposed changes to the fore court, which boasted a circular 'carriage sweep' and a central entrance gate, along with ornamental brickwork gateways
 |
| Nesfield's proposal for the fore court (William Salt Library) |
 |
| Design for the fore court by Nesfield (William Salt Library) |
.JPG) |
| Ornamental brickwork gateways (William Salt Library) |
Sadly, for
Nesfield, TFT seemed to prefer William Barron’s design, and with a few amendments,
that was the scheme that was built in 1865. Nesfield’s vision exists only as a
series of plans and sketches of what might have been.
 |
| The gazebo, Betley Court Gardens (photo: Su Hurrell/Ladybirdsu) |
Bluebell Walks 2023
Our annual Betley
Court Bluebell Walk is this coming weekend – 29/30th April 2023. We’re
open from 1-4pm. £5pp, children under 12 free. Pay on the gate on the day or
book via our website: www.betleycourtgardens.co.uk/events
. Well-behaved dogs on leads are welcome. Hope to see you there!
All best
wishes
Ladybird Su



.JPG)


Comments
Post a Comment