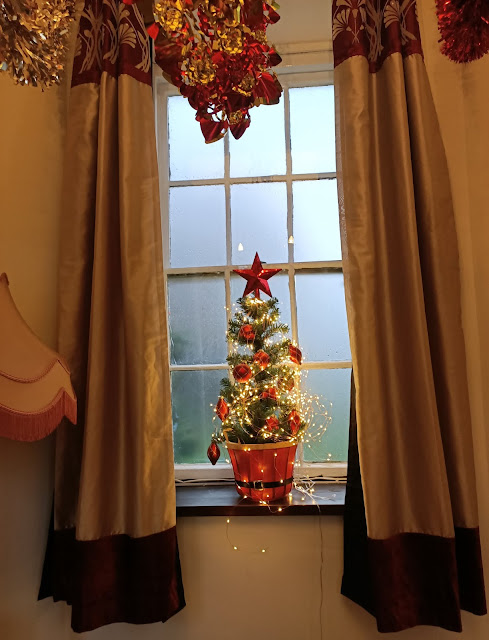The Mystery of the Missing Parterre
One of the pleasantest things to do on a nice sunny
afternoon at Betley Court is to throw open the bay windows of Nash’s drawing
room and walk down the short balustraded stairway to the lawns, passing our
ornamental parterre. We’ve enjoyed many family gatherings here over the years,
as guests spill out onto the lawn after a meal.
 |
| From my garden journal, Betley Court parterre as it is today |
The term ‘parterre’ comes from the French ‘on the ground’
and early parterres were complex symmetrical patterns made with box hedging.
They were designed to be enjoyed from an elevated position; a balcony, high
status rooms or as we have at Betley Court, an elevated pathway.
I’ve mentioned before that over the years, the families of
the house have followed horticultural fashion keenly. Excitingly for us, a
notable designer was commissioned to create a gardening ‘must-have’ parterre. William
Barron was brought in by Thomas Fletcher Twemlow to do this. Best known for his
skills at tree moving, Barron was highly skills in many aspects of landscape
design; site drainage (tackling at least one garden, Elvaston in Derbyshire
that ‘Capability’ Brown shied away from!), topiary, and a pioneering
nurseryman. In 1866, just as he struck
out and began his own landscaping venture independently of his noble clients (the
4th and 5th Earls of Harrington) Barron devised a series
of intricate scrolled beds for Betley Court. Coincidentally, it was around this
time that he sold a tree transporting machine to Kew Gardens.
All that remains of Barron’s scheme are hand-drawn plans,
and sepia family photos that the Professor acquired from the last Squire’s
widow. Oh, and from time to time, the parterres appear in ghost form as parched
patches in the lawn, as they did this summer in the drought of 2018, and caught
by satellite for a Google Maps image in 2008. |
| Barron's design for the parterre at Betley Court 1866 |
So, why then, can’t we see Barron’s elaborate parterre now? My
combing of OS Maps, and surveys reveals that sometime between 1909 and 1925,
the Barron parterre was grubbed up, replaced, disappeared! I can only speculate
why that was. Changes in fashion, for one; perhaps the parterre had become old
hat, just as padded shoulder pads from the 1980s became. For another, World War
1 started in 1914, depleting big house of their young servants, who enlisted to
serve their country. Then there was the fact that parterres with strict
patterns in gravel and plants were labour intensive, and therefore expensive to
upkeep.
By 1925, the parterre, as seen today, was in place. Six
beds. Two circular, four rectangular, arranged symmetrically either side of a
gravel path. Tantalisingly, I have found just one reference to this
arrangement; an article, no longer available online by Alan Taylor (of the
Institute of Historical Buildings and Conservation), referring to Thomas
Mawson, the brilliant Arts and Crafts movement landscape designer, who he
credits with "creating the parterres at Patshull Hall, Betley Court and Little
Onn Manor, all in Staffordshire". I haven’t been able to verify this, but just
imagine if that were true?
Irrespective of who actually laid our present scheme out, we
can say, as a matter of fact, it has existed for a century (ish). It is the
longest serving version of flower beds at Betley Court. We have photographs of
it being used for horticultural therapy, when Betley Court served as a Red
Cross Hospital in World War Two. It is the version we inherited, it is the
version I garden, and it is the one we are going forward with. How exciting!
 |
| Servicemen undertaking horticultural therapy and resistance training during WW2 |


Comments
Post a Comment