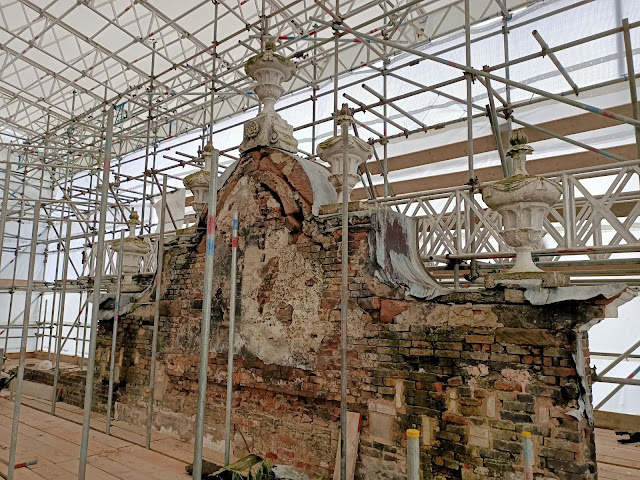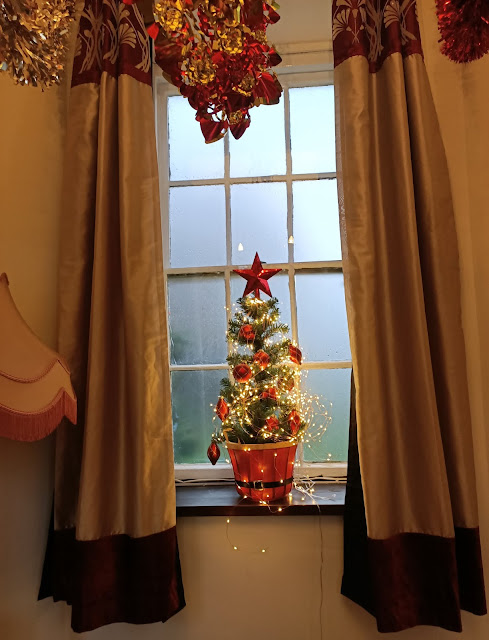It is lovely to be the bearer of good news, and this week
was a stand out week for us, as the very first bricks of the rebuild
proper
were laid. Nigel and I donned hi-viz, hard hats and steel-capped boots to
inspect the work undertaken so far. I found it quite moving to see the starting
points; the front door frame being rebuilt with precisely hand-cut Cheshire red
bricks. Our son messaged ‘100 bricks laid, just 100,000 more to go!’ when he
saw the photographs.
 |
| To the right of the main front door, matching old brickwork and new |
 |
| New door entrance. Modern bricks carefully hand shaped to fit against brickwork damaged in the fire. Ultimately this will all be plastered over, but the brickwork underneath will be imressive! |
 |
| The work area at attic level. Note our rare horizontal chimney to the right of the picture |
Our specialist builders,
Midland Conservation Ltd have built
an internal scaffolding structure, allowing them access to the top of damaged
walls to replace window and door lintels. There are wooden scaffold floors
inside now, placed a little lower than the original floor heights, allowing the
builders access to make repairs. Its is like a little city up there, with signs
of the builders’ labour left over the weekend; a wheelbarrow propped by the
guttering, the odd hoody hung on a nail that once carried part of the roof.
 |
| Work in the first floor bedrooms. This is one of the bow windows seen from the south elevation. |
There’s been a bit of experimentation too. The walls on the
southern elevation partially collapsed during the fire (this was the location
of the heart of the fire back in August 2019), and a section of the first-floor
wall was electively demolished during the first phase of work as it was very
unsafe (it took little more than a hand-push from our demolition experts to
unseat the top half!). Obviously, the builders want to make the repairs as
close in appearance to the original wall, so they have been making test walls,
using different coloured bricks, and various mortar mixes. Something I’ve never
considered was how easy a particular mortar is to work, as one example was a
good colour match but so messy and difficult to work with, it looked terrible.
The builders are doing their best to come up with an acceptable palette of
materials, which will then be vetted as to its suitability by the appropriate
conservation agencies.
 |
| One of the test walls. Close match, colourwise, but this mortar is difficult and messy to use |
 |
| A mixture of old and new bricks, and a sandier coloured mortar |
Being allowed up onto the scaffolding to view the ruins is a
revelation. Hitherto forgotten bricked up doors and windows have come to light.
A surprising amount of olden days cowboy workmanship has come to light too,
obscured for centuries by plaster and lathe. A builder friend visited on
Saturday, and we gave him the six-penny tour. He pointed out that people often
praise craftsmanship of a bygone era as if it were all good. He then
pointed into two abutting walls that had not been ‘tied in’. Some 18th
century builder had been in a hurry to get to the pub!
 |
| Top of the bow of the windows |
We’ve also discovered that the matching two-storey bays at
the front of the house were not built by the same people. Well, we have assumed
this as the building styles are so markedly dissimilar, not only in quality of
materials and workmanship, but also specifications. Yet they have presented a
united front, in appearance anyway, for over two-hundred years to anyone
viewing them from the lawn. We can only speculate as to how this arose. Perhaps
a shoddy builder was replaced by a more conscientious one? Or alternatively, a
more thorough contractor was replaced with a cheaper builder happy to take
short cuts? Ultimately, the building stood robustly for three-hundred years,
and however mis-matched some of the historic workmanship is, enough survived a
horrendous fire to allow us to rebuild Betley Court at all!
 |
| Beeston Reclamation Yard - a fascinating place full of wonderful architectural salvage |
Nigel and I were out at Beeston over the weekend. We’ve been
looking for a new main front door to replace the one destroyed on 23rd
August 2019. The previous door was massive – a mighty 46” wide, and over 8 foot
tall. We’ve considered getting a new one made, but if we could find one in a
reclamation yard, that would be better. The only trouble is we are looking for
a second-hand door that has been removed from quite a grand building, possibly
listed/high status, but not a building that has been destroyed by fire. We thought
the chances were quite remote, to be honest.
 |
| Deep inside a lockup. What have we found? |
We enquired at Beeston Reclamation Yard, and they led us to
a lockup to show us some massive oak doors. Apparently, they’d come out of
Andrew ‘Freddie’ Flintoff’s house during building work. They weren’t quite
right (although they will look stunning in someone’s house!). We were shown to
another lockup, where they’d recently taken delivery of doors removed during
the refurb of Oldham Town Hall. The first one had a glass hatch, so not quite
suitable, but the second one, from ‘Court Room No 2’ had six panels and was
very thick and heavy, and showed no sign of warping.
 |
| The door from Courtroom 2, Oldham Town Hall |
Nigel messaged the
architect to check if it would do, and after he got the nod, we bought it.
Somehow, we got this huge door in the car and got it back to Betley Court.
 |
| Bit of a tight squeeze! |
It’ll be a while before we can install it, but I think Prof Brown would have
enjoyed the idea of a door coming from ‘
a court’ to ‘
the Court’
All best wishes
Ladybird Su














Comments
Post a Comment