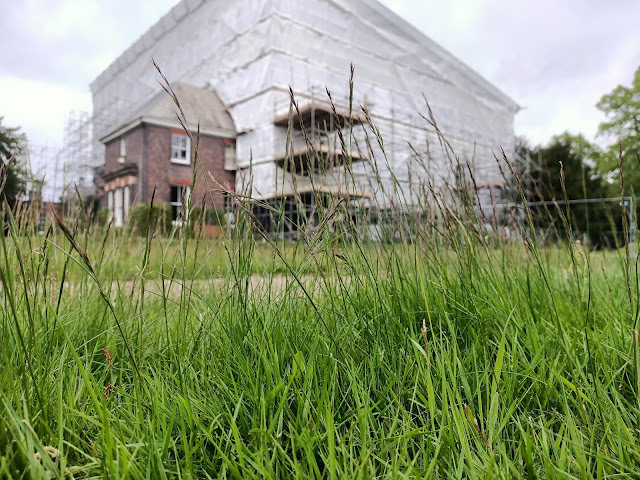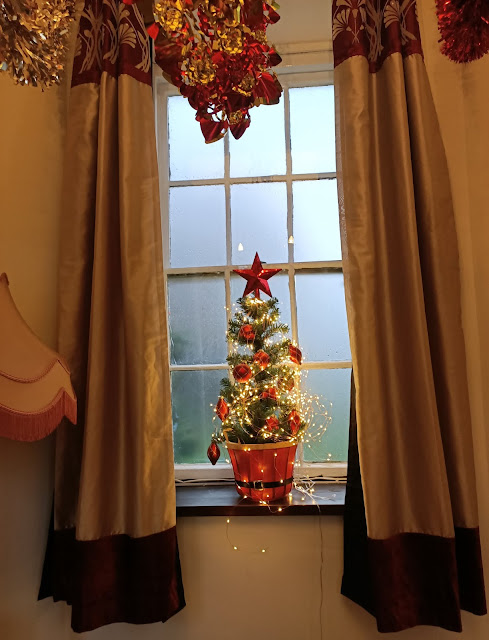“Is it just me, or does the house look happier?” I asked Nigel. He looked at me as if I was loopy. We were up on the roof scaffolding again, checking what progress our conservation builders made over the week. It is joyous to see missing bricks replaced, and window and door frames being repaired; wounds that are healing. However, the joy of small victories is tempered by the sheer scale of the rebuild. My heart always falls when I look over the first-floor handrail barrier into the void in the centre of the main house, where several internal walls, and the staircase were destroyed.
 |
| Over the first-floor handrail barrier into the void |
It seems like an immense task still lies ahead, when compared with the delicacy of the
Midland Conservation Ltd’ repairs on the outer walls.
We try and get up there at least once a week, armed with camera phones, to keep a record of what has changed, as things are being both revealed and concealed so quickly. We’re hoping that our photographic records will serve as some sort of historical record in the future. At least we’ll know where the ancient hidden windows and doorways are in the future.
Current work is concentrated on the main house fronting onto the forecourt and Main Road. There are some lovely examples of matching the new in with the old, and our brickies have been reusing Staffordshire blue bricks salvaged after the fire and mixing them in with new Cheshire red handmade bricks to recreate the original Flemish bonding.
 |
| Reclaimed Staffordshire blue bricks, with new cheshire reds in the traditional Flemish bonding |
 |
| Mixing the old with the new |
New bricks are deployed on internal repairs that will eventually be plastered over, and therefore hidden from sight. It seems a pragmatic way to proceed. The builders are using this unique opportunity to repoint and repair all the chimneys as they go along. This involves racking out fire-fried mortar and carefully repointing.
 |
| The horizontal chimney, all newly repointed |
New lintels have been installed on most of the windows of the bay sections. As a result, those sections both look and feel much safer!
 |
| New bricks, hidden on the inside, perched on a new lintel |
To mark out the complex floor levels (prior to the first floor had a peculiar series of steps that accommodated the change in levels caused when the huge staircase was installed) wooden frames have been created.
 |
| Wooden floor level markers |
This has given our architect,
Mark Evans, huge headaches. After all, he never saw the building beforehand, and is working from sophisticated laser digital surveys taken after the fire. Every so often Nigel and I sit down and try to remember, ‘did this room have a step down to it, was the next room split level?’. Much as it would have been wonderful to make more of the first-floor uniform and level, we’ve resigned ourselves to the fact that would be very complicated to do, what with windows, doors and walls to marry up.
Strangely, we’ve also found evidence of a long-forgotten facility in the house. One of Betley Court’s distinguishing features is that the celebrated architect,
John Nash (1752-1835), created a WC (water closet), during remodelling work he undertook around 1809. This remodelling included the creation of the single storey bow on the south elevation, and the ‘Nash Room’. The WC, which must have been one of the first, if not the first flushing loo in the village had pride of place at the front of the house, overlooking Main Road, complete with full height window. A WC is marked on the wartime floorplan of the house, when Betley Court was commandeered for use as a hospital during WW2, but Nigel does not remember it being there when the Brown family moved in, in 1977.
 |
| Lead soil pipe, centre top, with narrower lead pipe to the left |
Over the weekend we spotted a lead pipe, approximately 3” in diameter, and smaller bore lead piping in the wall under the site of the WC. Could it be that these are the remains of the soil pipe and water supply?
 |
| Acer in full leaf in fornt of the visitors' hub |
Out around the gardens of Betley Court, the fantastic bluebell display we had this year has given way to the red campion, on the woodland margins down by the visitors’ hub.
 |
| Red campion |
Brunnera ‘Jack Frost’ is in full flower with forget-me-not like blooms, and striking patterned leaves.
 |
| Brunnera 'Jack Frost' with its beautifully veined leaves and forget-me-not like blue flowers |
We’ve been fortunate that Tellina grandiflora has self-seeded amongst the cobbles. The chartreuse flowers will turn pink as time goes on, and they are such a useful addition to this shady spot.
 |
| Tellina grandiflora, a self-sown gift |
The subtle white wood anemones (windflowers) have also settled in nicely, and I’ve spotted lots of new seedlings making their debut this spring. This is why I prefer hand picking weeds, rather than hoeing in this area. You never quite know what freebies are going to pop up!
 |
| Wood anenome, also known as the windflower |
This year, Nigel decided we should join in No Mow May, a campaign instigated by the conservation charity
Plant Life. Simply, if you leave a little longer between mowing the lawn, flowers pop up, creating a valuable resource for wildlife.
 |
| Flowering grass species on the sunken lawn |
Research shows that the amount of insect life, particularly bee numbers, increases dramatically when lawns are mown once a month, compared to mowing more often. No Mow May gives nature a chance to thrive. For some years now, we’ve managed the lawn areas without moss and weedkiller, and yes, whilst they might not achieve astroturf uniformity, we know they are supporting local wildlife populations. That’s got to be a good thing, right?
All best wishes
















Comments
Post a Comment