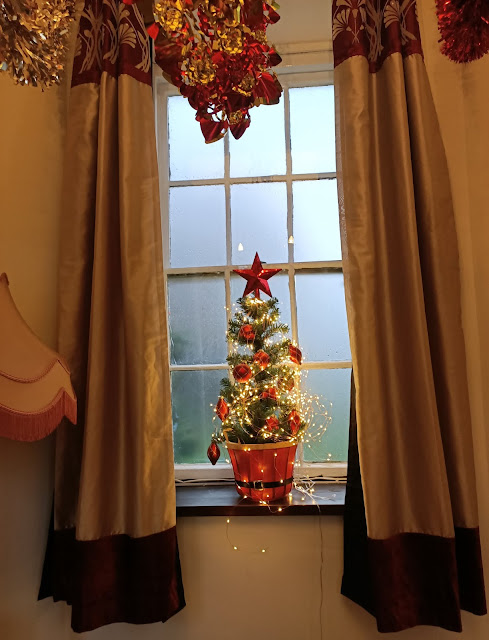 |
| Photo: Sarah Peart/Darren Washington, Centre Space Arts |
It’s been a momentous week for everyone involved with the rebuild
at Betley Court. Phase 1A has come to an end, which means the walls are repaired
and ready to receive everything associated with the roof. Dozens of new
concrete lintels have been installed, new brickwork installed and pointed - or
repointed in the case of old brickwork. Padstones (huge solid lumps of
concrete) are perched at strategic points around the perimeter walls waiting
for Phase 1B to begin. We’ve come a long way from those devastating early days
after the fire, when we wondered what was to become of the old house.
 |
| Circled in blue, the new solid padstones Photo: Nigel Brown |
There will be a brief pause before work starts on the roof.
Some of the construction team from Midland Conservation Ltd are moving onto new
projects (thank you, guys. You were great!), and in their wake, we will be
joined by new trades and craftspeople. The padstones I mentioned will soon
carry enormous new beams, and these in turn will bear the new roof. In a few
weeks, the makeshift workshop up in ‘the factory’ in the old servants’ wing
will be a hive of activity, as work begins on the new trusses.
I’ll end by sharing a few more of Darren Washington and
Sarah Peart’s superb photos taken at the end of Phase 1A.
All best wishes
Ladybird Su
 |
The kitchen in the main house, with a crash deck "ceiling" Photo: Peart & Washington
|
 |
Demolition: in one of the apartments in the 'factory' Photo: Peart & Washington
|
 |
Work on the first floor of the main house Photo: Peart & Washington
|
 |
Making templates Photo: Peart & Washington
|
 |
Cutting planks Photo: Peart & Washington
|
 |
One of the makeshift workshops Photo: Peart & Washington
|
 |
Staircase, Fletcher House Photo: Peart & Washington
|
 |
Living room: Fletcher House (the butlers's hall) Photo: Peart & Washington
|
 |
Cutting templates in one of the bow sections (Caroe Corner) Photo: Peart & Washington
|
 |
| One of the conservation builders on the bow on the southern elevation (roof level, next to Royds House) Photo: Peart & Washington |














Comments
Post a Comment