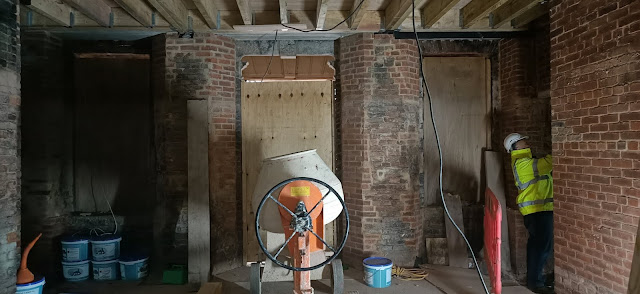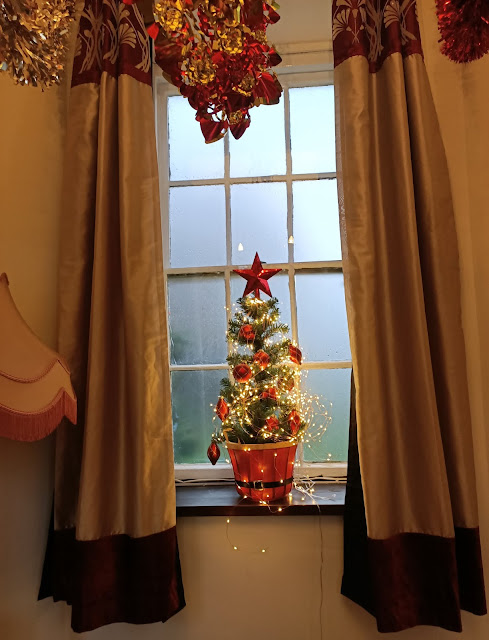Making a Mark
It’s been another busy week on the rebuild at Betley Court.
Nigel commented that this week, we have had scaffolders, builders, drain
inspectors, and tree experts on site, that’s just in the last twenty-four
hours! Today we welcomed Darren Washington and Sarah Peart from Centre SpaceArts, in Stoke-on-Trent. They are professional photographers who have created some
beautiful images of places like the old Spode Works and the recently demolished
old Hanley Bus Station, so we felt they would be ideal photographers to record
the ongoing changes at Betley Court.
 |
| As if to illustrate why we needed professional photographers! - a very blurry Nigel, with Darren and Sarah on a tour around the site. |
One thing we’ve been aware of is that with grand old buildings, history tends to record the men (and historically, it tended to be the men in positions of power) that engage builders to do the work, but never the builders themselves. So, we have tasked Darren and Sarah to undertake a series of portraits of the builders and craftspeople working in the building, and capture Betley Court as a work in progress, and in tiny incidental details most people miss. Our photographers arrived with a car boot-full of intriguing camera paraphernalia and tripods, and once they were donned with hi-viz and hard hats, we left them to observe and record everyone from MCL and MD Scaffolding Ltd as they went about their work.
Aside their glamourous new careers as building site models, our contractors have been getting on with what Nigel described to me as ‘nit-picky’ bits. There are fresh patches of repointing, and even more new concrete lintels have been installed (I learned this week that there are 99 windows in need of replacing in the house!). Another one of John Nash’s ‘iron arches’ has been uncovered, and is being refurbish, and repainted with special anticorrosion paint. That will be reinstalled in the Nash room in due course.
 |
| The second 'iron arch' installed by John Nash. Note how the wooden beam is encased within cast iron strengthening beams. Revolutionary in its day, allowing the creation of larger airier rooms. |
 |
| A detail of the fastening bolt (white square, centre) and the beam sandwiched in the middle |
Up at the top of ‘the factory’ – the old servant’s wing – the walls are almost finished, ready to take the new roof trusses when the next phase of work begins. This is likely to be the first area of the house to be completed. Along the top of the brickwork, substantial wooden beams are being fastened – I can only guess at the weight of them! They are enormous! The decorative brick edgings have been routed out to create a channel for them to sit in.
 |
| The routed groove within the decorative brickwork at the top of the walls |
 |
| The top beams will sit inside this groove when completed |
 |
| Two of the firebreaks that will divide the attics into sections, and prevent a repeat of the roof fire of 2019. |
Around Betley Court, we have discovered inscriptions in
bricks and woodwork, marking unknown contribution to the house (for example,
the mysterious “EJ” who signed their name on a brick in the front of the house
in 1864). A cellar door that survived the fire is covered with scratched initials
and remarks – don’t believe anyone if they tell you graffiti is a modern
affliction! Each signature that marks a presence at Betley Court, is a desire,
perhaps to be acknowledged, or make some impression upon history? The first phase of Betley Court’s rebuild (Phase
1A, as it is imaginatively named) is nearing completion, and soon the current
construction team will be on to another project, a new renovation. My hope is
that Sarah and Darren’s photographs of the build team will acknowledge the
vital part they all played in Betley Court’s rebuild.
All best wishes
Ladybird Su




Comments
Post a Comment