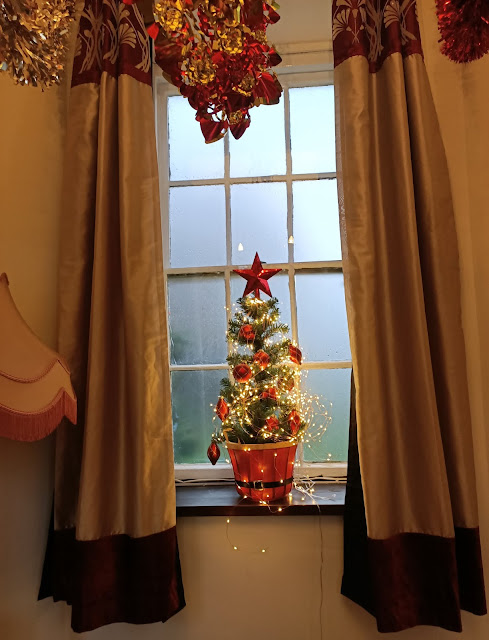A House in Progress
Last weekend saw our final restoration house tours of 2021 take place at Betley Court. It was an opportunity for visitors to get togged up in hi-viz jackets and hard hats, and climb up to the attic level of the main house to hear about the latest stage of the rebuild, after our devastating fire in 2019.
 |
| One of the groups beginning the tour of Betley Court |
Our scaffolders created a new ‘safe route’ up the scaffolding on the southern elevation, and two experts from the build team, Mark our conservation architect and Derek, site manager for Midland Conservation Ltd were on hand to answer any tricky questions. Nigel led the tours, and it is amazing how much more has been achieved in the 3 months since our autumn tours. Phase 1B (reroofing) is well under way. People who’d attended the earlier tours could really see the progress, with the framework of roof trusses taking shape over the ‘factory’ section of the house. It is easier to see Betley Court as a house in progress, rather than a ruin.
 |
| Up at the attic level of the south elevation, looking over to the first area of roof reconstruction |
Nigel summed up the Brown family’s approach to the rebuild
of Betley Court by reading a quote from his father’s (Prof Godfrey Brown) book,
This Old House,
“Simply to restore something to
what it used to be, for no other reason that that’s how it used to be, has very
little appeal. That’s what we call ‘dead conservation’. Unfortunately, ‘dead
conservation’ doesn’t give up the ghost easily. Too frequently, people are apt
to cry ‘preserve it’ for no other reason than ‘it’ is old. Perhaps they hanker
after a bygone age of greatness – the heyday of Empire’ for example. But a
pig’s ear remains a pig’s ear even if it is Victorian...One enhances one’s
living in the present by comprehending (in both senses) something of the past,
thereby enlarging one’s opportunities for action in the future.”[1]
 |
| In the hall of the main house. Note the marriage of old and new brickwork |
The second part of the tour went inside the main house at ground floor level to see progress to rebuild the drawing room. Here they could see the two ‘iron arches’ installed by John Nash in 1810 under restoration, and the rebuilt fireplace and chimney. Nigel had printed off pictures of the rooms before the fire, to help our visitors to envisage not only what we’d lost, but also where we want to get back to. Several were very moved by the scale of the task, and I really appreciated them coming to me privately later to express their sadness at our loss, and to give us a little pat on the back on keeping going.
 |
| Looking at photos of the drawing room as it was |
 |
| The drawing room (also called the Nash Room) prior to the fire |
 |
| The drawing room in December 2021. John Nash's 'iron arch' is just visable at the top of photo. |
 |
| Christmas decorations down at the visitors' hub |
Afterwards, groups were invited down to the visitors’ hub and warmed up with a glass of mulled wine and a mince pie (thank you FB). It was a good opportunity to chat with some of the visitors. I was lucky enough to meet a couple who’d met at Betley Court when it was an orthopaedic unit in the early days of the NHS. I also met a lady who remembered visiting Betley Court at the invitation of the Squire’s wife for a WI event. She was sad to see the state of the once grand drawing room reduced to bare brick walls. We’ve promised to keep in touch as I would like to record these memories for our reminiscence project. Those last days of the squirearchy are slowly but surely fading from living memory, and Georgian country houses have largely found new uses. It seems by some strange twist of fate, the fire has provided us with an opportunity to find out about Betley Court’s recent past, as people come back to remember what Betley Court was to them.
All best wishes
Ladybird Su



Comments
Post a Comment