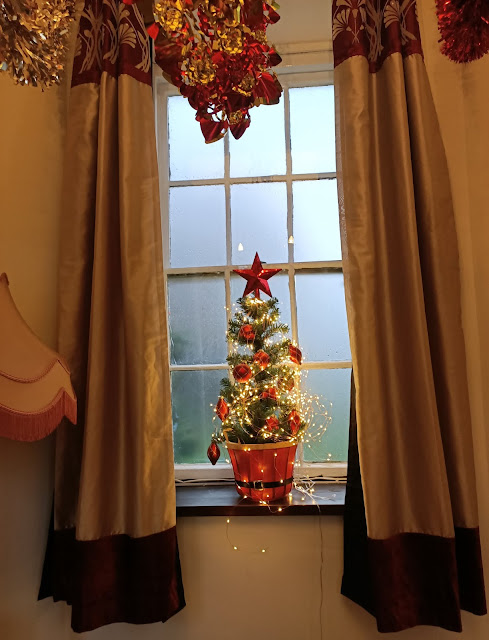Bridging the Void
 |
| left - the roof of the factory. right - top of Fletcher House. This is second floor level. |
Underneath the scaffolding structure, building work continues in relative shelter, despite the wild wind and brief covering of snow we’ve had this week. We spoke with Derrick, the site manager, on Friday. He was pleased to be working under the temporary roof in this weather, having spent the extended cold snap last winter working on a mediaeval building where it had not been possible to create such shelter. We chatted with him while he was working with one of the young builders, hand cutting timbers for an under purlin. It was precision work, requiring dexterity - not easy with frozen hands! At least they were dry, and protected from the worst of the weather as they worked.
 |
| Derrick and one of the young builders, working on an under purlin. This is on one of their makeshift workshops created at attic space level. Note the triangular trusses each side. |
Our team of heritage builders from Midlands Conservation Ltd have been beavering away, building trusses on the temporary workshop they’ve created on the second flood of the ‘factory’ (the old servants' wing). Trusses are the triangular sections that give a roof its apex. Dozens are already fixed in place, and we’re starting to see the characteristic roof shape appearing again over the ‘factory’ section. They have also built a new roof frame over what was Fletcher House (formerly the butler’s pantry, workroom and servants’ bedrooms). It all looks fantastically complicated to me, but I understand this is the ‘relatively simple’ part of the roof’s construction.
 |
The real challenge is going to come shortly, as the builders
size up the task of bridging the void that is the centre of the main house. The
fire destroyed massive beams (some edging up to 18” x 18” in section) that
carried the weight of the roof, and replacing them is not an easy task. There’s
not just the matter of procuring suitable materials, but lifting them in place,
and fitting them with the rest of the building. Everyone who knows Betley Court
will also remember that it had distinctive, handsome hipped roofs above its bow
sections. Recreating the framework for these sections is going to show off just
how good our conservation specialists really are.
We’re holding the last Restoration Tour of 2021 on 11th
& 12th December.
You are warmly invited to come and see our
rebuilding efforts for yourself. Tickets are available on Eventbrite, the
ticket website, and are £10. We’ll provide a hard hat and hi-viz jacket, and
all we ask is that visitors wear stout shoes, and are over 8 years old. A brief
safety talk will start your visit, and be prepared to climb up scaffolding staircases.
The tours are conducted by a member of the Brown family, along with an expert
from our construction team, so if you have any questions, they’re on hand. The
question section is fascinating for us, as we find out new things every time.
As a Christmas bonus, Nigel’s offered to provide a mug of mulled wine and a
mince pie, and you’re most welcome to have a walk around the gardens while you’re
here. Hope to see you that weekend!
All best wishes
Ladybird Su






Comments
Post a Comment